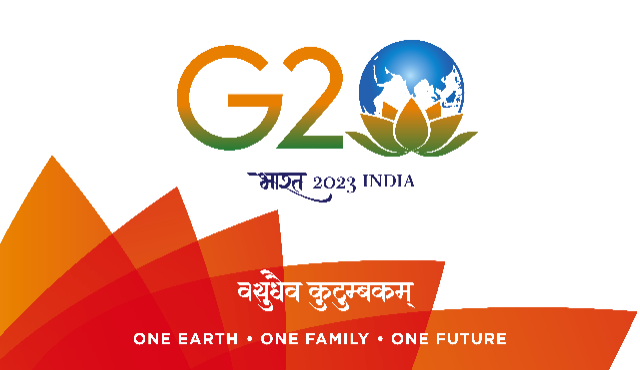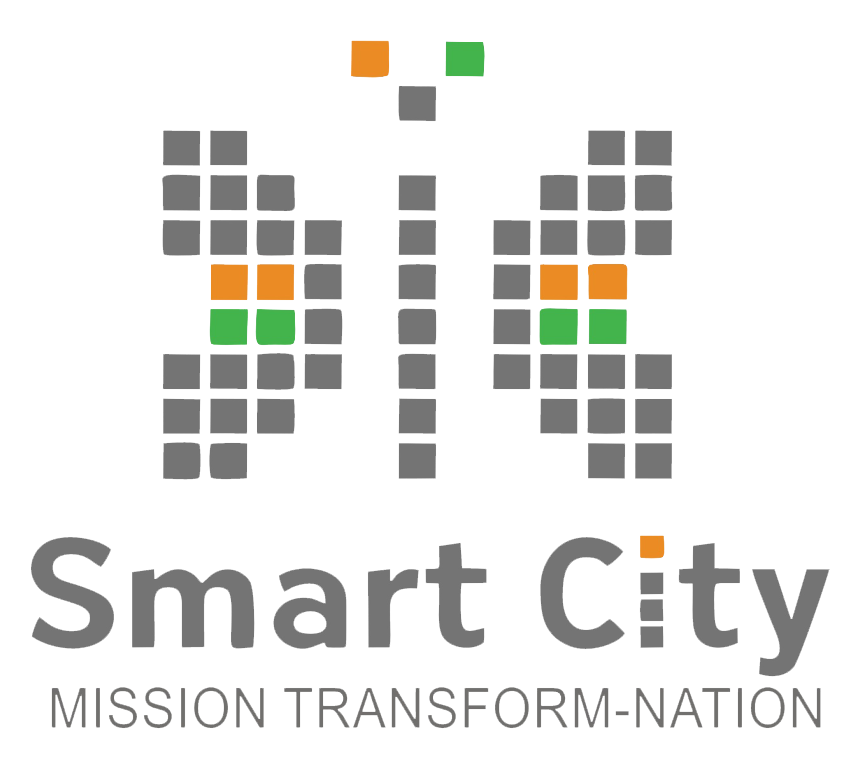



Pune city has the privilege of being one of the foremost cities in the competition held under the SMART Cities Mission of Govt of India. P U N E Smart City Development Corporation Ltd
(PSCDCL) formed as SPV UNDER Smart Cities mission is taking initiative to implement quick win project in Aundh Baner Balewadi Area and Pan City. The project shall be implemented in coordination with the Pune Municipal Corporation.
PSCDCL has taken up pilot projects under various categories to demonstrate its vision towards Smart cities. Under the Area Based development programme it had during the
Smart City project report ( prepared by Mckinsey ) submitted to the central government) had chosen Aundh Baner Balewadi as the area of demonstration. Further the report had also
identified D P Road as a potential road for demonstration of an ideal street.
The Pune Municipal Corporation under the vision of demonstrative projects has selected 9 streets in the Aundh Zone consisting of D P Road ITI Road Nagras Road Parihar Chowk
Bhale Chowk Bremen Chowk Ambedkar Chowk etc to be taken up for this demonstration of creating an ideal streets network in the Complete Neighbourhood. (These are Named streets
S1 to S9 ) As the first pilot it has further narrowed down on the D P Road from Bremen Chowk to Parihar Chowk ( S1 A ) Parihar Chowk to Ambedkar Chowk ( S1 B ) & from Parihar Chowk via police lines to University Road. ( S2 - Near shivneri bus stand this street runs parallel to DP Road )
The Focus & Guidelines for designing of this network of these streets are as under :
As this is the Pilot Demonstrative Project the street will be designed as an ideal street & will follow all acts & guidelines prepared by the Government of India & other Statutory Bodies, such as Pune Urban Street Design Guidelines, Smart City Guide Lines, National Disability Act, Hawkers & Vendors Act National Urban Transport Policy etc.
The Services laid in the street will be permanent in nature & one will maintained only through designed & designated Service Ducts provisions & not by digging the Road or Pavement Area in decade to come.
These streets will be designed by giving priority to pedestrians, will be disable friendly ( in totality such that one should be able to demonstrate that a person on wheel chair would be able to move from one point – origin to the other point – destination on his own in the identified zone ) thus achieving Universal Accessibility, making the neighbourhood cycle friendly, create designated spaces for Hawkers & Vendors as per the Central Government Act, provide for parking as per the newly accepted Parking Policy prepared by the Corporation & incorporate
Public Transport & a Shuttle service ( Small open battery operated vans) so that Residents in the area could move in these thus avoiding the use of Private Vehicle for short distances of
travel.
The Street will be designed & executed such that it is a place for Social interaction having appropriate Street Furniture ( seating, dust bins, signage ), Recreation Space, facilities such as Urban Lounge ( a Modern Toilet ) Information Kiosk , Wi Fi, Appropriate StreetLighting, Public Art and could be compared to a Mall in open under the shade / canopy of trees. Thus, to achieve this all the services below the surface Water supply, Storm Water, Sewerage, MSEB Cables, BSNL, Optical Fiber Cables, Gas Lines will be reorganised & relaid. The junction boxes on the streets of various utilities which are eyesores will be relocated & camouflaged / covered with aesthetically designed screens. It is expected that agencies quoting for this work should understand the overall concept & spirit of this project and mobilize for delivering the highest quality of work from the overall execution to the last detail which will comply with vision of the Smart City Pilot Project
Scope of Project